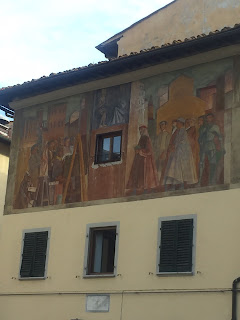The Strong House
 |
| Pre-renovation |
 |
| The Strong House - April 2014 |
Today we held a long-awaited open house for our remodeled home in Arkadelphia, Arkansas: a "finish line" of sorts to a race we started a year ago when we made the decision to take jobs at Ouachita Baptist University and move to Arkadelpha. Even when we arrived here in August we didn't have a real clear picture of where we would permanently live. We knew where we wanted to live: in the historical district between downtown and the campus. We were able to rent a duplex for 6 months from fellow faculty members right next to campus while we looked for a place. In October Margaret found this home for sale by owner. We worked with Jack Coy, a builder from Hot Springs, to study the feasibility of remodeling the house and decided to buy and fully remodel it.
By January we were able to move into the home and finalize the renovations. People sometimes ask us if we renovated it ourselves and I'm quick to answer, "no." Jack Coy, with input and guidance from Margaret about what she wanted, remodeled the house with a host of subcontractors in an amazing period of 3 months that included Arkansas Holy Week (1st week of deer season) and the predictably unpredictable setbacks of winter weather.
Now for a little history on the home along with some details of how it's currently finished and decorated:
This home, known as the Strong House in the Arkansas Historic Preservation Program, was built in 1875 and was initially owned by A.A. Pennington. In 1886 James Wilson bought the home, deeded as “Lot four in Block six in Duncan’s Addition to the City of Arkadelphia,” from Mr. Pennington’s executor for $711.00.
In the late 1800’s the home served as the manse for the Old School Presbyterian Church (located on the corner of 6th St. and Caddo - where Laster’s Furniture sits today). At that time 6th Street was named Maddox Street. In 1901 Mary Elizabeth Amy Strong purchased the house from the deacons of the church for $1,450.00. Mary E.A. Strong was the wife of James Strong, the youngest son of Nathan and Nancy Strong who settled near Dalark, Arkansas in 1837. James and Mary E.A. Strong’s grandson, Dr. James E. Strong, lived in this home for nearly all of his 94 years. Don and Elaine Collins maintained the vacant house after Dr. Strong’s death in 2011.
The home was purchased in 2013 by Mark and Margaret Spence McGraw and remodeled from October 2013 to January 2014 by Jack Coy from Hot Springs.
Some notes about the construction, furnishings and decorations:
-Additions were made to the original home in the 1910’s or 1920’s and in the 1950’s. The dates of the additions are estimated by the type and apparent age of the wainscoting paneling found behind the drywall of the second addition and the wood paneling still present in the back two rooms.
 |
| Home office in the back of the house |
-The wood floors, including those of the front part of the house that dates from 1875, are original. The front room floors are heart pine. The orientation of the planks in the living room floor lends credence to the idea that the space was originally two rooms.
 |
| Original 1875 floors with G.Rollie White coliseum seats |
-The large mirrors located above the fireplaces in the dining and living rooms came from the Caddo Hotel in downtown Arkadelphia where Dr. Strong’s dental practice was located. Dr. Strong purchased the mirrors after the Caddo Hotel burned.
- The chandelier in the dining room was purchased in Murano, Italy by Dr. Strong and his wife, Helen. Pam Westberg conducted a detailed cleaning and reconstruction of the chandelier.
 |
| Dining Room |
-The original fourteen-foot ceilings were lowered to allow for the introduction of central heat and air conditioning ductwork.
-Mark’s mother, Margaret H. McGraw from Woodworth, LA, custom made the draperies covering the 10-foot windows in the living and dining rooms. She also painted much of the artwork and tole painted furniture in the home.
 |
| Living Room |
-Margaret Spence McGraw’s father, David Spence from Clear Lake, TX, built the kitchen table and the Morris chair in the living room.
 |
| Kitchen |
-Some of the artwork and much of the décor comes from the McGraw family’s time living abroad, primarily in Chile.
-The stadium seats in the living room are from G. Rollie White Coliseum at Texas A&M University, where Margaret played volleyball from 1983-1987.
-Mr. Wes Reeder provided expertise towards the arrangement of the artwork and furniture.


